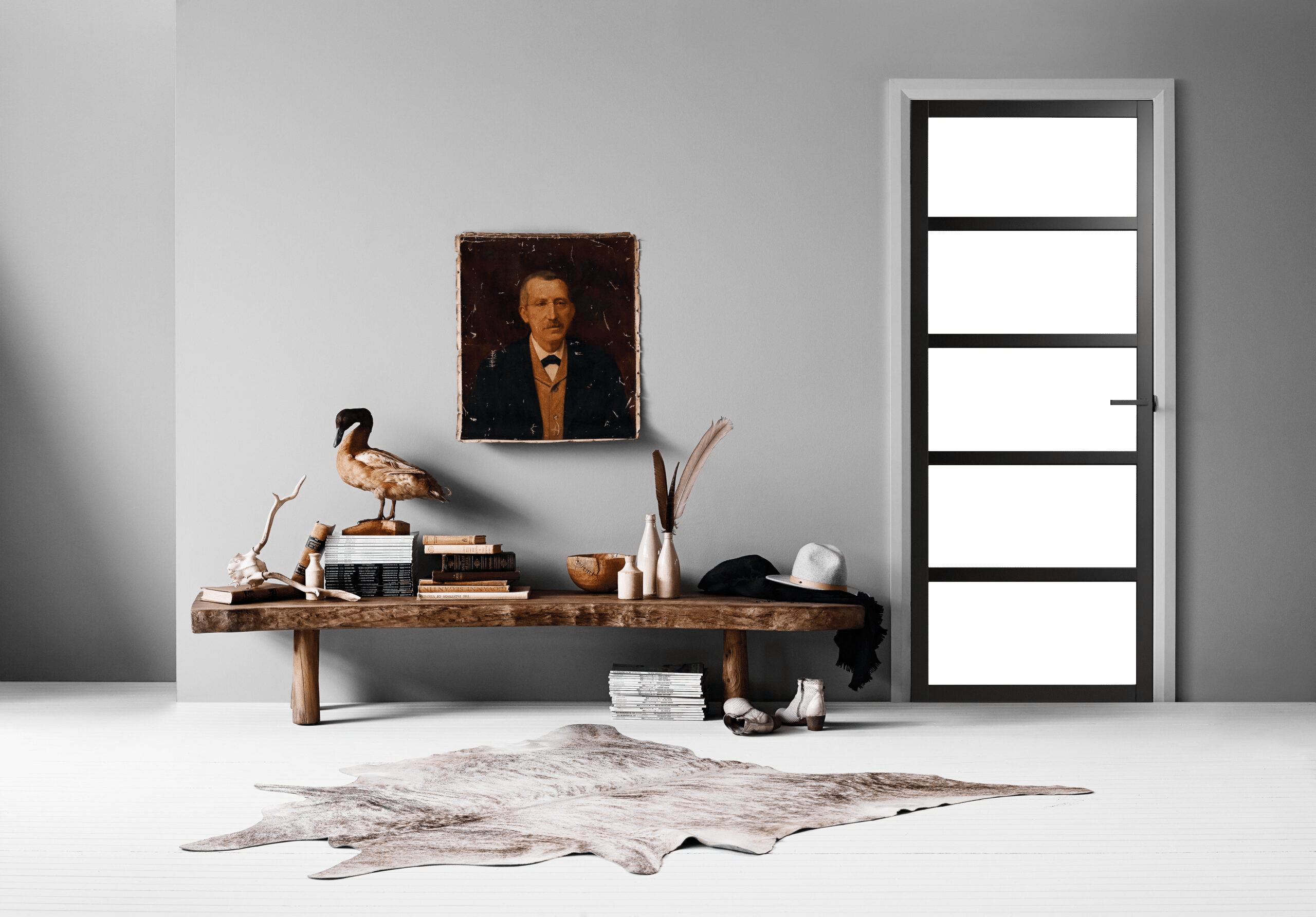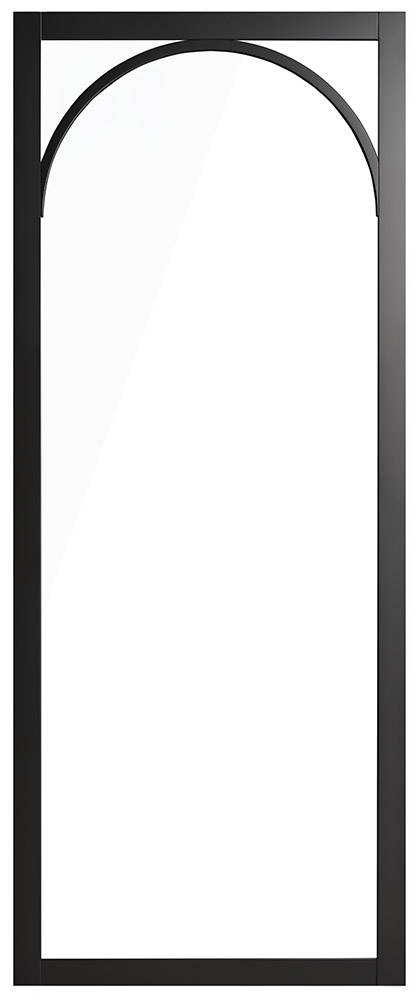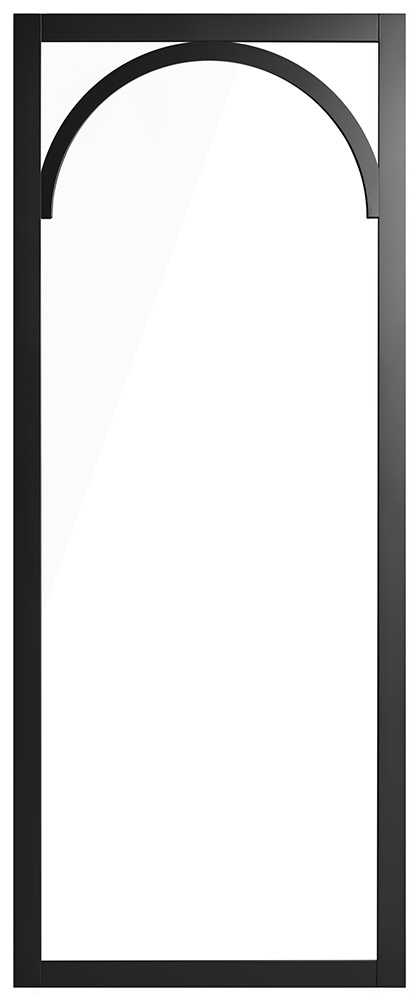Doors
MANHATTAN BHAT 13GC
Manhattan is a collection of eight interior doors designed to provide an ultra-stylish feature in your next renovation or new build – available in a range of standard sizes, in swing-hinged, cavity sliding and face-of-wall sliding applications.* Manufactured from sustainably sourced timber and FSC certified, The Manhattan Collection available in clear or translucent glazing and provides installation flexibility across a full range of internal application. Stocked in a range of standard sizes, The Manhattan Collection is paired with the Attica range of hardware which is exclusively designed to fit the narrow stile profile measuring 60mm. Corinthian Doors makes achieving industrial-chic easy. For further information on our Manhattan range of doors and complimentary Attica hardware please click on the links below: Manhattan Collection Preparing for Installation Attica Hardware – Preparing for Installation Attica Face of Wall Hardware Installation Instructions Door Care & Maintenance Door Collection Catalogue *Please note we do not provide Manhattan Collection doors in a bifold system. The product showcased in Three Birds Renovations’ House 16 was a bespoke installation detail developed by their building team.
| Construction | your selection |
| Stile & Rail | |
| Other | |
| For painting | |
| Black primed on all sides and faces including rails | |
| Weight (average) | |
| Acoustic Rating | Rw 32, STC 32 |
The Manhattan Collection designs are available in a range of standard sizes, in swing-hinged, cavity sliding and face-of-wall sliding applications.*
- Heights: 2150, 2040, 2340mm (2150mm recommended for face of wall sliding applications)
- Widths: 520, 620, 720, 770, 820, 870, 920mm (BHAT 14GC, BHAT 14 GT, BHAT 15GC, and BHAT 15 GT only available in 820, 870, and 920mm wide)
- Thickness: 35mm
- Rail Widths: 25, 45mm





















